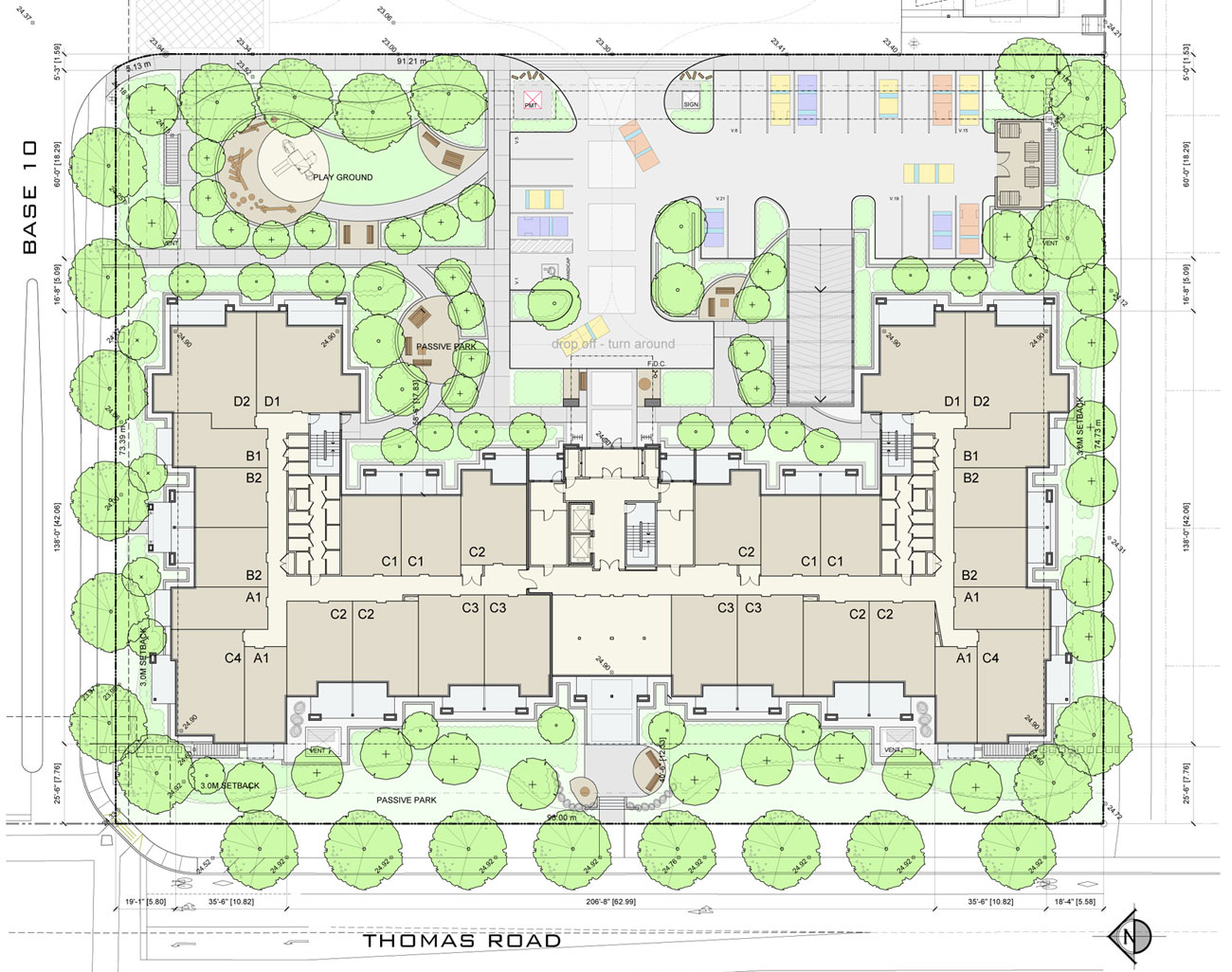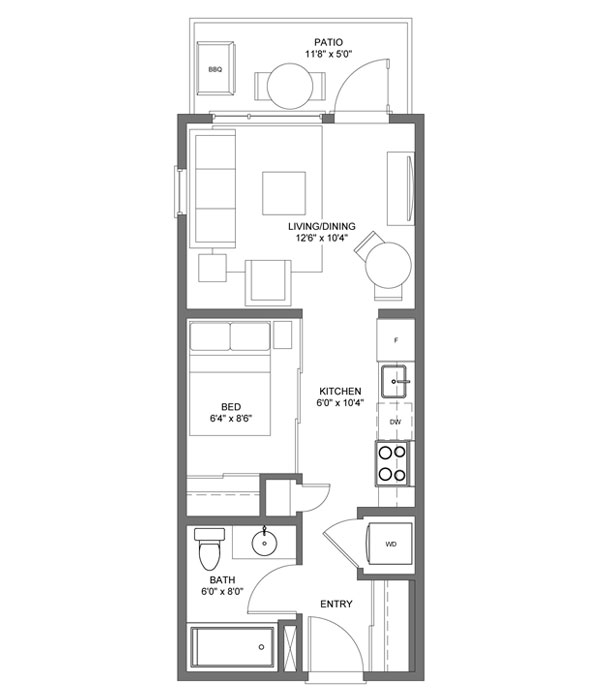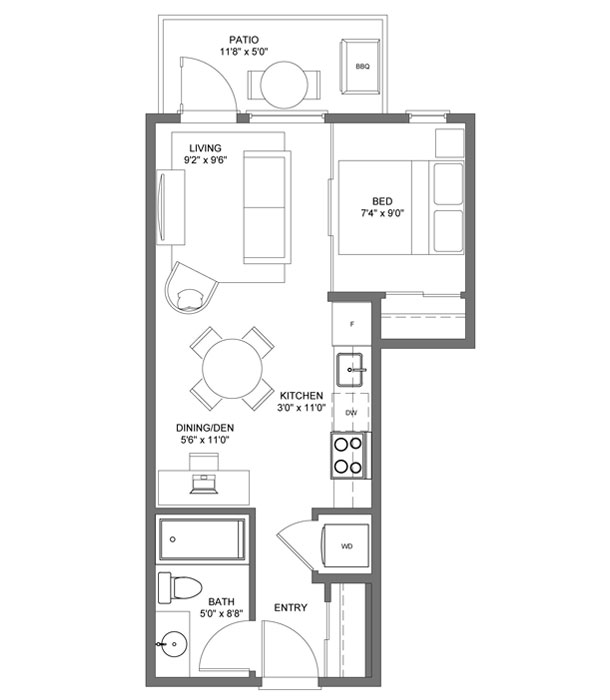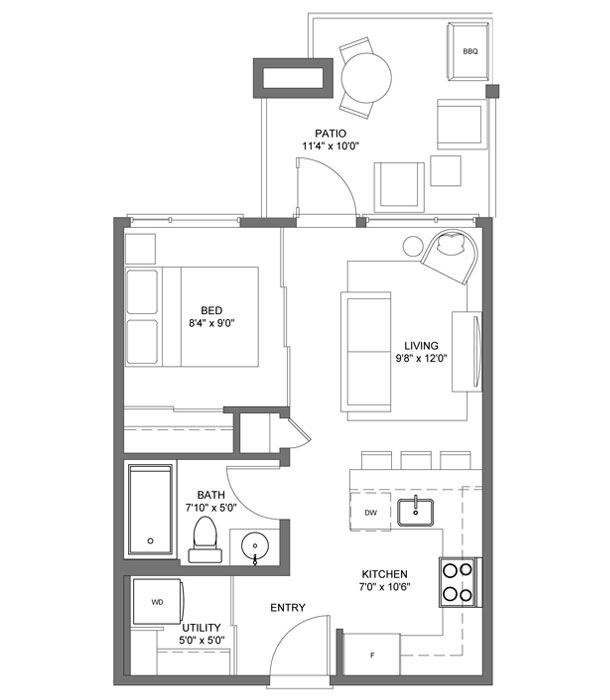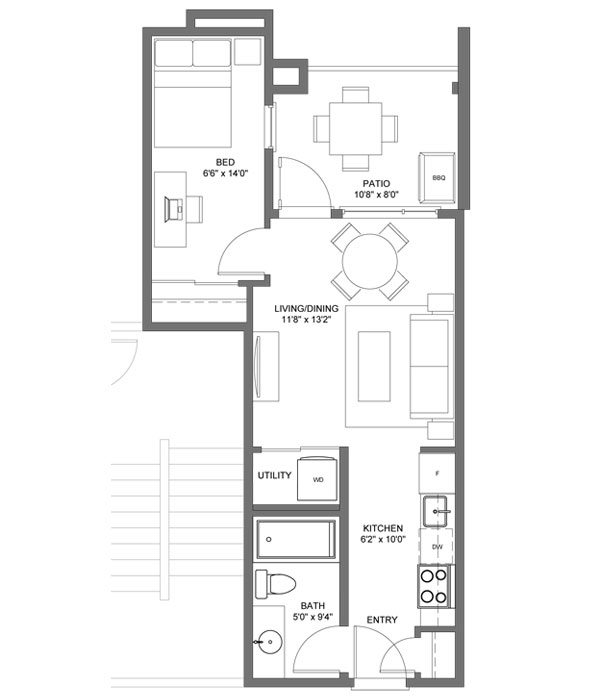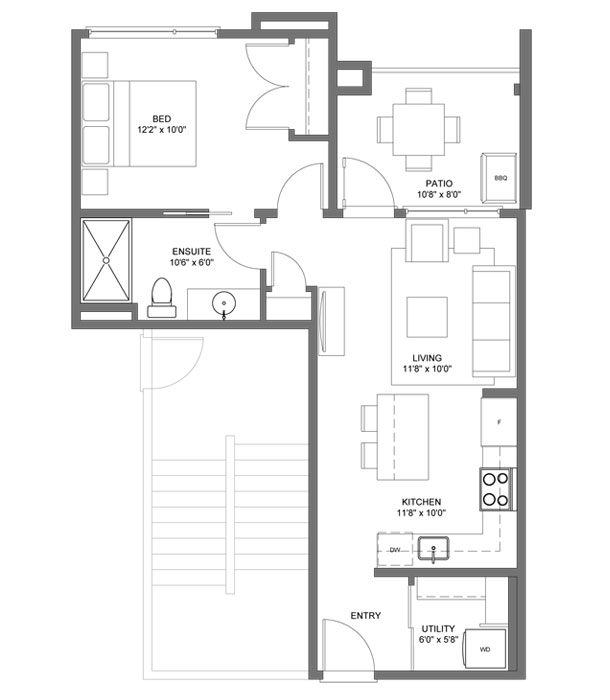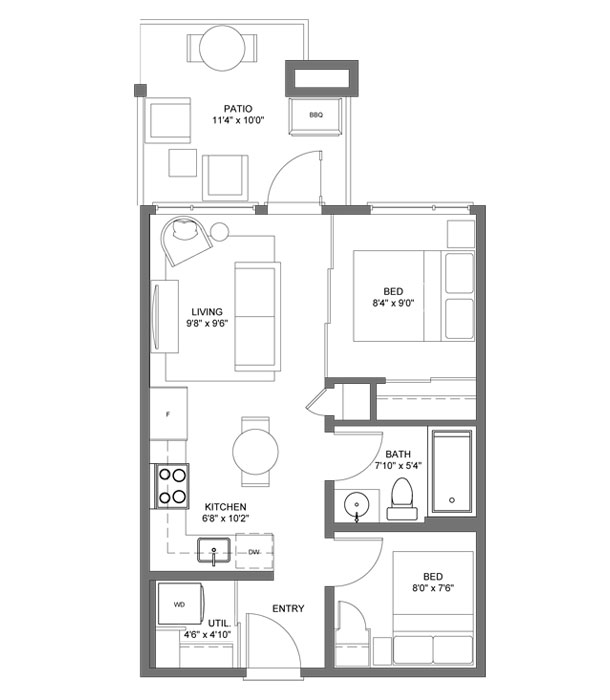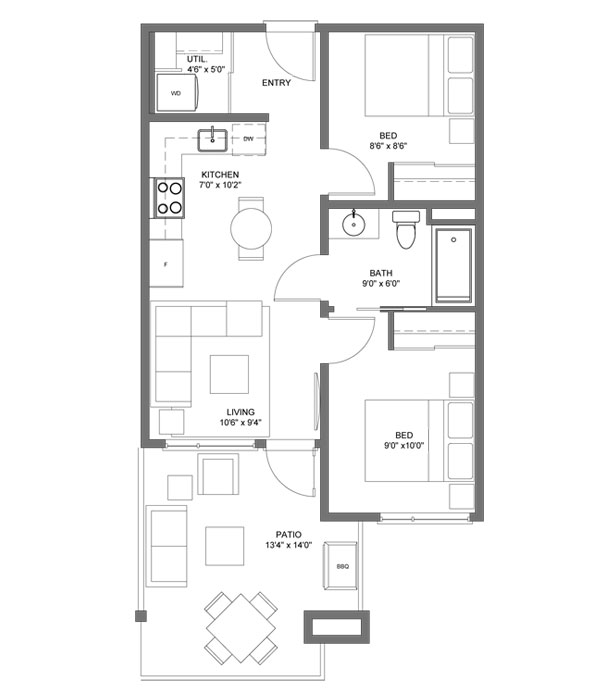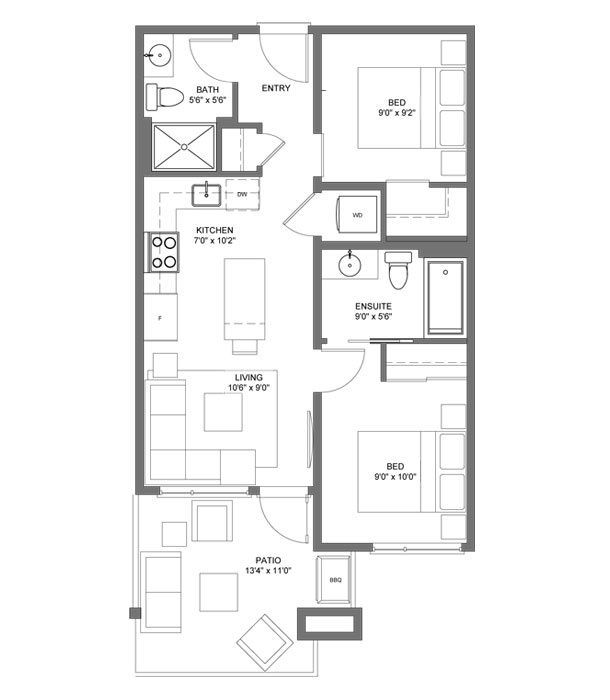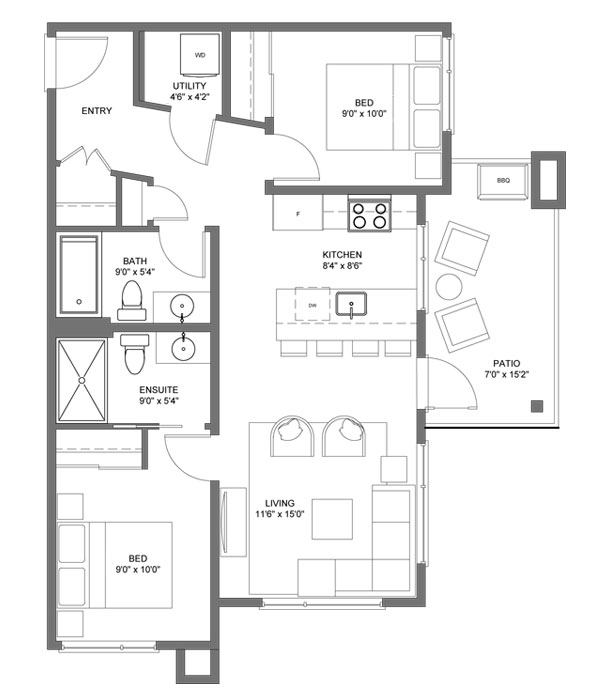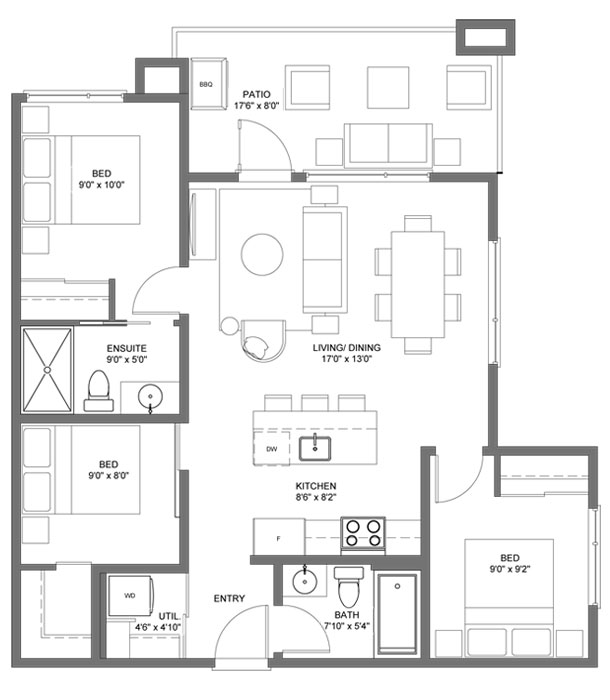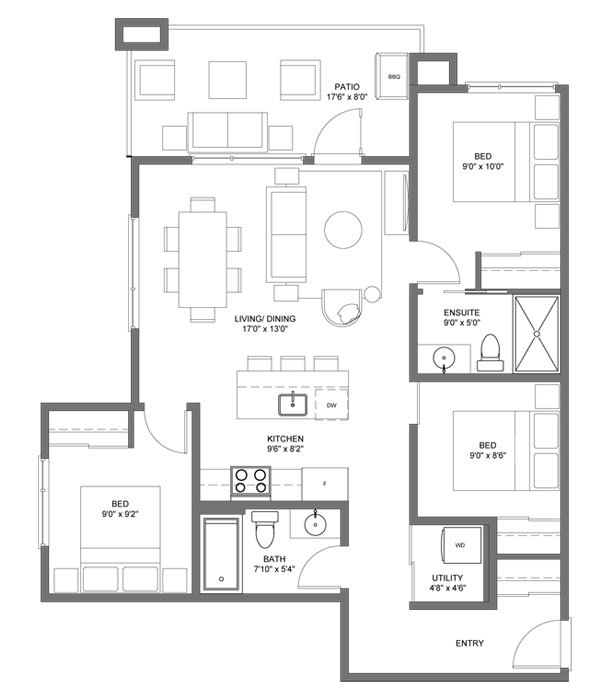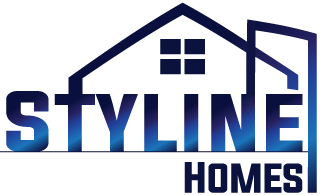Liqwel Apartments
Locally Owned & Operated
Liqwel is a newly constructed Chilliwack rental apartment that was built and is currently owned and managed by the Van Maren Group of Companies (Base 10 Apartment Partnership), a Chilliwack based company, with over 50 years of building, developing and management experience. For more information on Van Maren please see: www.vanmarengroup.com. Our on-site staff manages all aspects of this project including tenant relations, maintenance, and inspections.
Take An Apartment Tour of Chilliwack’s Finest
Take a closer look at our showcase apartments for a studio, 1 bedroom and 2 bedroom unit.
Location, Location, Location…
When it comes to choosing your next home location to amenities is everything. Liqwel offers a perfect balance between the natural wonders of Chilliwack and an abundance of local amenities that make life easy and comfortable.
- GW Graham Middle School and Promontory Elementary School – 350m
- University of the Fraser Valley – 2.3km
- Save-On-Foods – 650m
- Thomas Park & Playground – 100m
- Cheam Leisure Centre – 1.8km
- Rotary Trail – 1.8km
Coming Soon…
- Willowbrae Childcare Academy
- Nature’s Fare organic grocery store
- Pure Pharmacy
- A variety of restaurants, specialty bars and take out food stores
- Bistros and cafes
- Medical services
- Veterinarian services
- Financial and insurance services
- Community centre
- Specialized retail
- Office space
Rental apartments loaded with features you’ll love
Comfort & Climate Control
- Energy Efficient Design:
• Designed to meet Step 4 of the step code, exceeding current energy code requirements.
• Equipped with energy-efficient appliances.
• LED lighting throughout
• In-Unit energy efficient washer and dryer - Tenant-Controlled Central Air Conditioning:
• Thermostat in each unit for individual cooling control.
• Cooling provided by central chillers; each unit has a quiet, hidden fan coil system in the ceiling, eliminating the need for noisy external units - Tenant-Controlled Central Heating:
• Thermostat in each unit for individual heating control.
• Heating provided by a central boiler system, distributing heat through the fan coils.
Modern Design and Finishes
- Durable vinyl plank flooring throughout main areas
- Designer tile in bathrooms
- Quartz counters on the kitchen cabinets and vanities
Common and Shared Amenities
- 1,000 square foot amenity space for residents
- Workspaces in common areas, equipped with Wi-Fi and desks
- Storage lockers
- Extra-wide corridors for easy access and mobility
- Video Monitored secure underground parking for residents
- Ample Visitor Parking
- Security cameras monitoring common areas
- Parcel delivery lockers
- Electric vehicle charging stations available in secured underground parking
Internet & Entertainment
- 1 Gig of Telus Internet included in rent
- Optic TV Essentials available for $20/month
Outdoor and Recreational Spaces
- Rooftop BBQ area
- Large furnished rooftop deck with spectacular views
- Small playground for younger children
- Well-equipped Park across the street
More Unit Plan Information
Each unit / floor plan is designed to maximize the comfort, functionality and energy efficiency of each unit.
Liqwel features 11 unit plans distributed across six floors of this newly constructed, state-of-the-art rental apartment building.
Studio Rental Apartments
Unit A1 Floor Plans:
Studio apartments feature our A1 Unit Plan. Studio apartments are approximately 419 sq/ft with separated living room and bedroom space. Every studio apartment features a modern kitchen with new stainless appliances and quartz countertops. Bathroom have a tub and shower combo. Studio apartments have a private deck or patio space on the ground floor. Studio apartments use modern and energy efficient LED lighting and allow for lots of natural light through the sliding glass doors. Each unit has tenant controlled heating and air conditioning, high quality vinyl plank flooring and designer tiles and backsplashes.
Each studio apartment has access to a 1000 sq/ft amenity room, a large roof top deck with shared BBQ area, workspaces in common areas, storage lockers, secured underground parking with EV options for residents, ample visitor parking, parcel delivery lockers and a small on site playground for kids with easy access to a larger well equipped park across the street.
1 Bedroom Rental Apartments
Unit B1, B2, B3, B4 Floor Plans:
1 bedroom apartments are designed with our B1, B2, B3 and B4 Unit Plans. 1 bedroom apartments range in size from 444 to 608 sq/ft. Every 1 bedroom apartment features a modern kitchen with new stainless appliances, dishwasher, gas range, hood fan and quartz countertops. A full bathroom has a tub and shower combo. Each 1 bedroom unit has a private deck or patio. 1 bedroom apartments make use of modern and energy efficient LED lighting and allow for lots of natural light through windows and sliding glass doors. Each unit has tenant controlled heating and air conditioning, high quality vinyl plank flooring and designer tiles and backsplashes throughout.
Every 1 bedroom apartment has access to a 1000 sq/ft amenity room, a large roof top deck with shared BBQ area, workspaces in common areas, storage lockers, secured underground parking with EV options for residents, ample visitor parking, parcel delivery lockers and a small on site playground for kids with easy access to a larger well equipped park across the street.
2 Bedroom Rental Apartments
Unit C1, C2, C3, C4 Floor Plans:
2 bedroom apartments are designed with our C1, C2, C3 and C4 Unit Plans. 2 bedroom apartments range in size from 498 to 788 sq/ft. Every 2 bedroom apartment features a modern kitchen with new stainless appliances, dishwasher, gas range, hood fan and quartz countertops. A full bathroom has a tub and shower combo. Each 2 bedroom unit has a large private deck or patio. 2 bedroom apartments make use of modern and energy efficient LED lighting and allow for lots of natural light through windows and sliding glass doors. Each unit has tenant controlled heating and air conditioning, high quality vinyl plank flooring and designer tiles and backsplashes throughout.
Every 2 bedroom apartment has access to a 1000 sq/ft amenity room, a large roof top deck with shared BBQ area, workspaces in common areas, storage lockers, secured underground parking with EV options for residents, ample visitor parking, parcel delivery lockers and a small on site playground for kids with easy access to a larger well equipped park across the street.
3 Bedroom Rental Apartments
Unit D1, D2 Floor Plans:
3 bedroom apartments are designed with our D1 and D2 Unit Plans. 3 bedroom apartments range in size from 885 to 956 sq/ft. Every 3 bedroom apartment features a modern kitchen with new stainless appliances, dishwasher, gas range, hood fan and quartz countertops. A full bathroom has a tub and shower combo. Each 3 bedroom unit has a large private deck or patio. 3 bedroom apartments make use of modern and energy efficient LED lighting and allow for lots of natural light through windows and sliding glass doors. Each unit has tenant controlled heating and air conditioning, high quality vinyl plank flooring and designer tiles and backsplashes throughout.
Every 3 bedroom apartment has access to a 1000 sq/ft amenity room, a large roof top deck with shared BBQ area, workspaces in common areas, storage lockers, secured underground parking with EV options for residents, ample visitor parking, parcel delivery lockers and a small on site playground for kids with easy access to a larger well equipped park across the street.
Rental Apartment Application Form
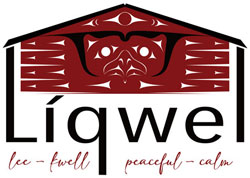
To apply for one of our rental suites, please complete the online form below, or download and print the Application Form PDF.
Once printed, please email the finished Application Form to:
rentals@liqwel.ca
Online Application Form
Please note that (*) is a required field.
Liqwel Apartment Site Map
